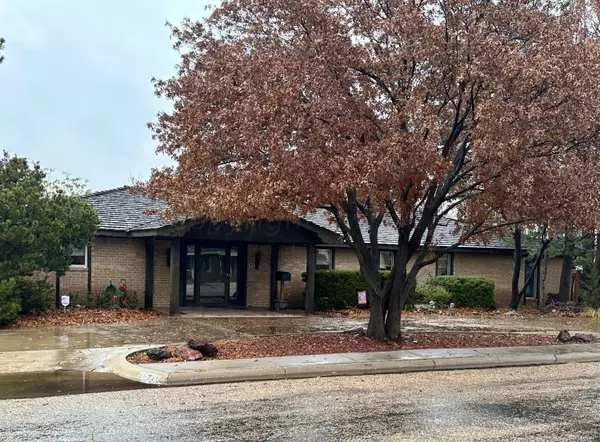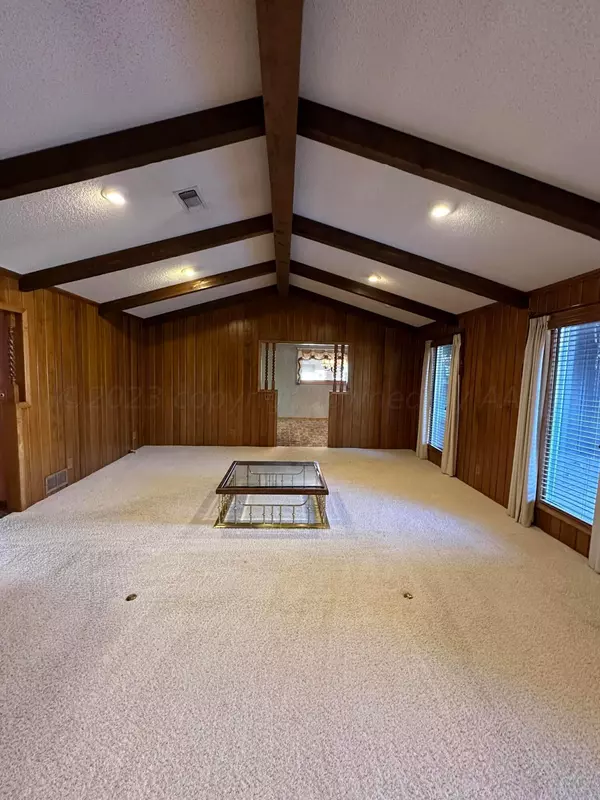711 Gibner DR Spearman, TX 79081

UPDATED:
10/02/2024 10:11 PM
Key Details
Property Type Single Family Home
Listing Status Active
Purchase Type For Sale
Square Footage 3,817 sqft
Price per Sqft $83
MLS Listing ID 23-8992
Style Ranch
Bedrooms 3
Full Baths 2
Half Baths 1
HOA Y/N No
Originating Board Amarillo Association of REALTORS®
Year Built 1978
Acres 0.29
Lot Dimensions 115.72 X 111
Property Description
Location
State TX
County Hansford
Area 7235 - Spearman
Zoning 7000 - All areas in the 7000's
Direction From Dairy Queen on Hwy 207, go East on 7th street. Pass 3 stop signs. On Gibner, turn south. House will be on the left at the corner of Gibner and Lee Dr. Look for the portico.
Rooms
Dining Room Kit Cm
Interior
Interior Features Living Areas, Bonus, Dining Room - Kit Cm, Utility, Office/Study
Heating Natural Gas, Central, Unit - 1
Cooling Central Air, Electric
Fireplaces Number 1
Fireplaces Type Living Room
Fireplace Yes
Appliance Range, Dishwasher
Laundry Utility Room, Sink, Hook-Up Electric
Exterior
Exterior Feature Brick, Courtyard
Parking Features Garage Faces Side, Garage Door Opener
Garage Spaces 2.0
Fence Wood
Pool None
Roof Type Wood,Class 4
Total Parking Spaces 2
Building
Faces West
Foundation Slab
Sewer City
Water City
Architectural Style Ranch
Structure Type Brick Veneer
New Construction No
Others
Acceptable Financing VA Loan, FHA, Conventional
Listing Terms VA Loan, FHA, Conventional
GET MORE INFORMATION




