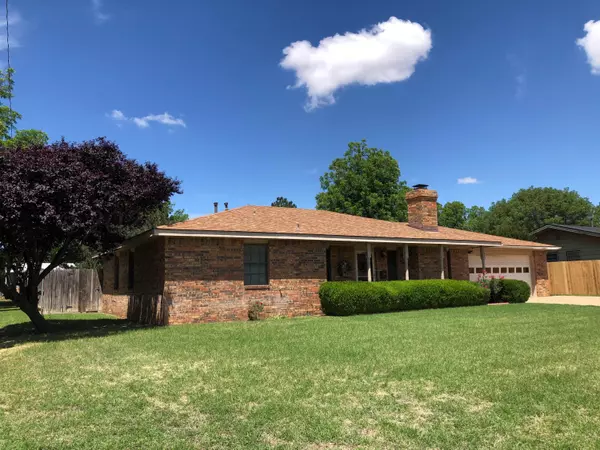1709 Park LN Wellington, TX 79095
UPDATED:
11/16/2024 10:17 AM
Key Details
Property Type Single Family Home
Listing Status Active
Purchase Type For Sale
Square Footage 2,336 sqft
Price per Sqft $93
MLS Listing ID 24-4293
Style Ranch
Bedrooms 4
Full Baths 2
Half Baths 1
HOA Y/N No
Originating Board Amarillo Association of REALTORS®
Year Built 1984
Acres 0.3
Lot Dimensions 90 x 143.5
Property Description
Two HVAC systems and two hot water heaters service the home. The two-car garage offers a huge closet and additional attic storage. Outdoor amenities include a custom water fountain, covered walkway and patio, underground....see more storm shelter, storage building and privacy fence. Front driveway allows room for RV parking complete with 50-amp plug.
Mature landscaping complements the attractive property located within walking distance of the Wellington healthcare complex, including Collingsworth General Hospital and Family Clinic, Parkview Manor Assisted Living, Collingsworth Pharmacy and the new state-of-the-art Physical Therapy facility. All three campuses of Wellington Independent School District are close by as well.
Approved buyers can call today for a private showing.
NO TRESPASSING. PLEASE DO NOT ACCESS PROPERTY WITHOUT BEING ACCOMPANIED BY THE LISTING AGENT OR AN AGENT WHO HAS WRITTEN PERMISSION FROM THE LISTING AGENT.
As with any Exclusive Listing Agreement, owners are not to negotiate with any prospective buyers, but to refer all prospective buyers to the Listing Agent, so please do not contact any of the owners directly.
This property is not for Rent, not for Lease and Owner Financing is not available.
Location
State TX
County Collingsworth
Area 8060 - Wellington
Zoning 8000 - All areas in the 8000's
Direction From Highway 83, turn west and travel 8 blocks to Ellison St. Turn left (south). Go one block to 16th St. You will drive past Ellison Park. Turn right and travel a half a block to Park Lane. Turn left (south). Subject property will be the fourth house from the corner on the right.
Rooms
Dining Room Formal
Interior
Interior Features Dining Room - Formal, Isolated Master, Utility
Heating Electric, Natural Gas, Central
Cooling Central Air, Electric, Ceiling Fan
Fireplaces Number 1
Fireplaces Type Gas Log, Living Room
Fireplace Yes
Appliance Disposal, Double Oven, Dishwasher, Cooktop
Laundry Utility Room, Hook-Up Electric
Exterior
Exterior Feature Brick
Garage Garage Faces Front, Garage Door Opener, RV Parking
Garage Spaces 2.0
Fence Wood
Roof Type Composition
Total Parking Spaces 2
Building
Faces East
Foundation Slab
Sewer City
Water City
Architectural Style Ranch
Structure Type Wood Siding,Frame/Wood
New Construction No
Others
Acceptable Financing VA Loan, FHA, Conventional
Listing Terms VA Loan, FHA, Conventional
GET MORE INFORMATION




